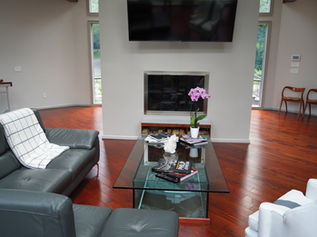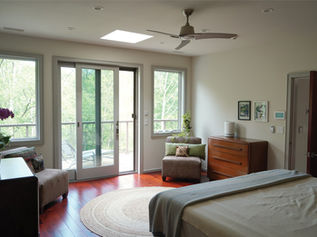



Inside 88 Green Lane, Ridgefield, Connecticut
The Comforts of Inside. The Wonders of Outside. In Every Room.
Large wood double doors greet you as you pull up to this modern, sumptuous haven where nature and indoor luxury flow effortlessly together. Immediately behind the doors waits a two-sided wood-burning fireplace that faces both the entryway and the great room.
The great room is an organic space that incorporates a dining expanse complete with side storage area and wine refrigerator, as well as a sitting area centered around a glass table. The table provides a through-the-floor showcase for the walled-in seasonal brook that runs beneath the house and through the back yard. This is not just a conversation piece – it’s a showstopper!
On the far end of the great room, a 20-foot-high wall of Thermopane Andersen windows frame the property’s rolling greenery and tree-and-wetland views. When opened, they admit the soothing sounds of the property’s brook. The brook is well-sealed against leaks by crafted stone walls carefully designed to distribute water pressure.
A first-floor wing on one side of the great room houses an expansive kitchen with a breakfast nook that easily accommodates an eight-seat table. The kitchen area is adjacent to a walk-in pantry with 360° built-in shelving, a laundry/utility room, and an easily accessible garage freezer unit.
The kitchen houses a 12-foot waterfall-style island perfectly proportioned for this open, airy space. The island is situated between floor-to-ceiling windows at one end of the kitchen and sliding glass doors that lead to a 494-square foot balcony at the other. Multiple skylights allow entry for ample sun- and moonlight.
Chefs will love the full complement of Viking appliances, including the six-burner gas range, double convection oven with separate warming tray, professional range vent, range top pot filler, refrigerator, and microwave oven. The kitchen island offers comfortable in-row seating for six while housing two dishwashers, an in-sink disposal, and multiple storage drawers and cabinets. The kitchen walls are lined with extensive eco-friendly bamboo cabinetry.
Upstairs from the kitchen, a primary bedroom suite consists of the bedroom itself, a sitting room with a kitchenette and a gas fireplace, an office/bedroom, a 150-square foot closet/dressing room featuring a built-in whole-wall clothes system, a laundry room outfitted with Electrolux washer/dryers, and a skylight-equipped spa-worthy private bathroom complete with jetted tub, towel warmers, a spacious shower with three heads including a luxurious rain showerhead, and heated floors. The bathroom also features an enclosed toilet stall with its own storage.
The main floor’s second wing, just opposite the great room, houses a bedroom with a private en suite bath, complete with jetted tub, shower stall, towel warmer and a huge walk-in closet lined with built-in shelves. This bedroom is tucked next to a large guest closet/storage room, as well as the main floor powder room which continues the indoor/outdoor integration motif through skylights, luxe tiled walls, and river rock tile stone floors.
The lower level of each wing houses a suite of multi-function living spaces. Both downstairs areas include kitchenettes and shower stall bathrooms. The bermed wall design incorporated into the two lower-level room suites is completely water sealed and helps naturally stabilize stable temperatures within these two areas, along with providing soundproofing benefits.
One lower-level wing, set well off from the kitchen and great room, offers a living suite that incorporates a bedroom, bathroom, kitchenette, multi-use room, and sun room, with each room offering unique levels of natural lighting. This suite has access to its own patio area as well as the full back yard.
The other suite, just under the kitchen, features a separator door which gives extra privacy between the main floor and downstairs living quarters, and can be the multi-area leisure or living space of one’s pleasure. A door provides direct access to the spacious outdoor patio, and the kitchenette allows easy service for outside entertaining.
Click any of the links below to explore further all the distinctive touches that make 88 Green Lane in Ridgefield, Connecticut a haven waiting for you.
























